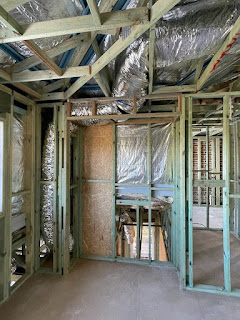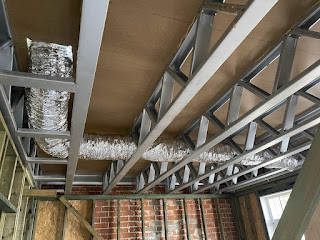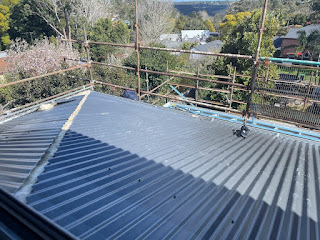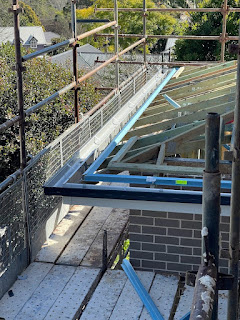Gyprock hanging 31/8/2023

So the crew smashed it out today. Most of the downstairs gyprock has been hung. Guest Bed, Hallway, Home Theater, Garage, and the downstairs Living Room pictured. Really happy with the progress and the feel of the spaces.







