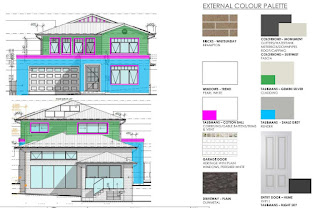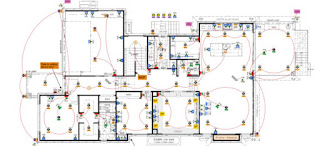We are Signed off and being handed over to Construction
Finally! We are signed off and being handed over to Construction. There's one last Variation to view which is the upgrade to the Entry Door and the Garage Door, however, these will not affect the transition into construction phase.


