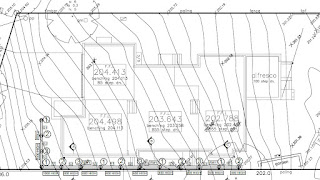Trouble with the Retaining Wall
So the Retaining Wall was causing some issues.
The first version was designed around a Concrete Sleeper and Galvanised Steel Post solution. This type of wall called for the galvanised posts to be positioned in 400 mm wide holes that were 2.5 times as deep as the wall. In some spots this would mean the holes would need to be 2.5 metres deep!
The Budget is just not that big.
Solution! Move the house across the block far enough so a traditional Core filled Besser Block wall on 400x400 mm Concrete Strip footing can be built that does not encroach on the Zone of Influence of the neighbours existing wall.
Luckily the block is wide enough to do this. New plans have been drawn up and submitted to the Certifier.





Comments
Post a Comment