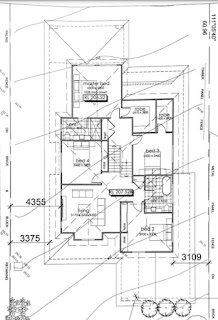Plans 2.0
Received revised plans yesterday 27/7/2021
We are getting close to the final plans
A few things to tweak -
1. Study to be made larger to better use the wasted space in the entry
2. Media / Theater to be reconfigured - TV to be placed on the external wall. Dual Swing doors to be replaced with Solid Core Cavity Doors.
3. Master WIR to be made larger (Wall indent to be flipped out) making the WIR square. WIR will then be large enough to split into a His and Hers WIR. Delete WIR Door and replace with Square set opening.





Comments
Post a Comment