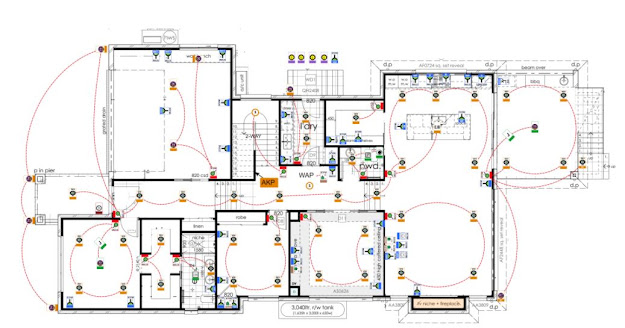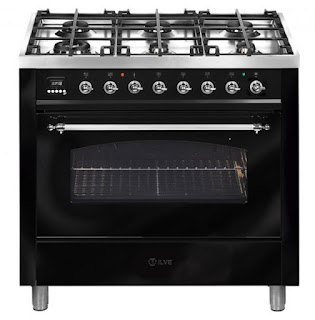v2.0 of Kitchen / Butlers Pantry / Powder Room / Laundry / Bathroom / En-suites

After the pricing came back for the Cabinets in various rooms we had to made some changes. We are now waiting for the formal layouts to come back. The new Kitchen layout will look like this. The new Pantry Sink Run layout will look like this And the opposite wall in the Pantry We will complete the final fit-out of the Pantry after handover. We also changed a number of colour selections as well Cooktop Run Selections Island Run Selections Butlers Pantry Selections Powder Room Selections Laundry Selections Guest En-suite Selections Main Bathroom Selections Master En-Suite Selections


